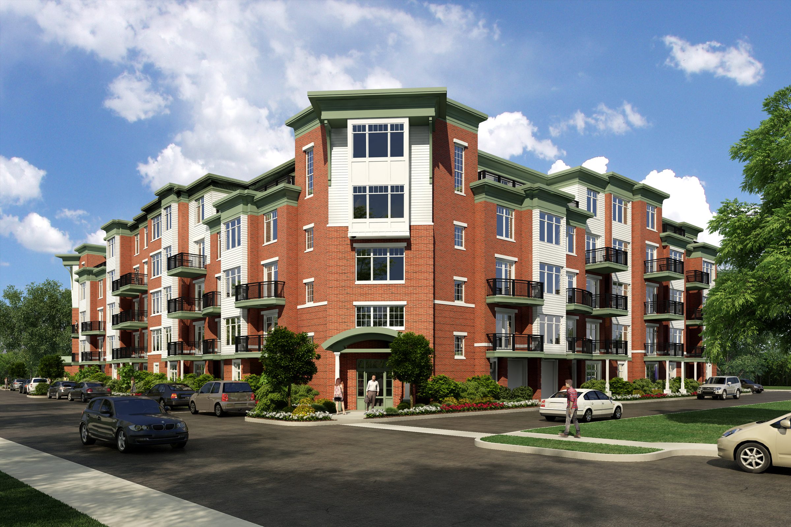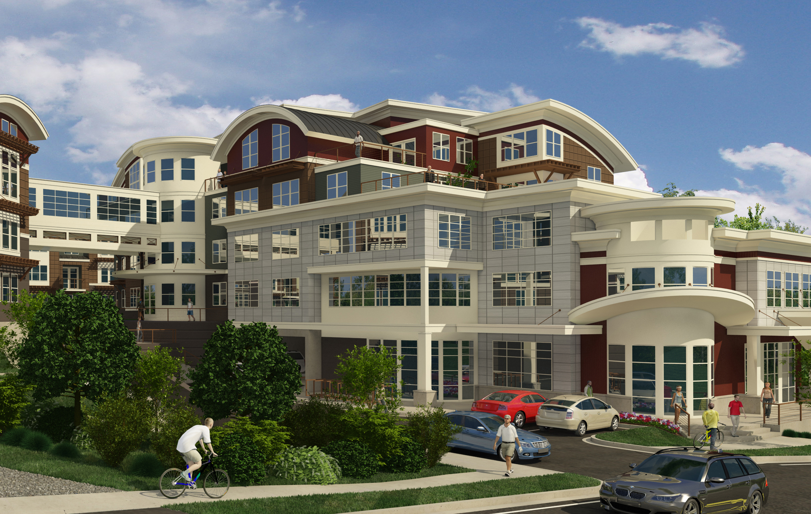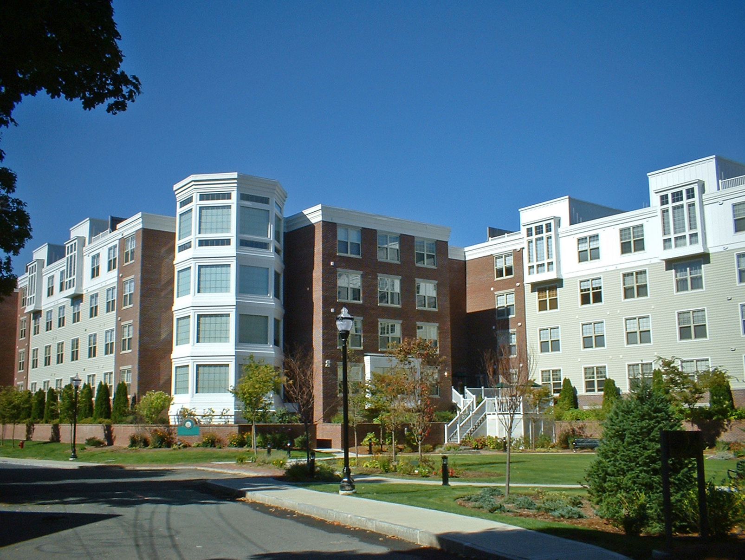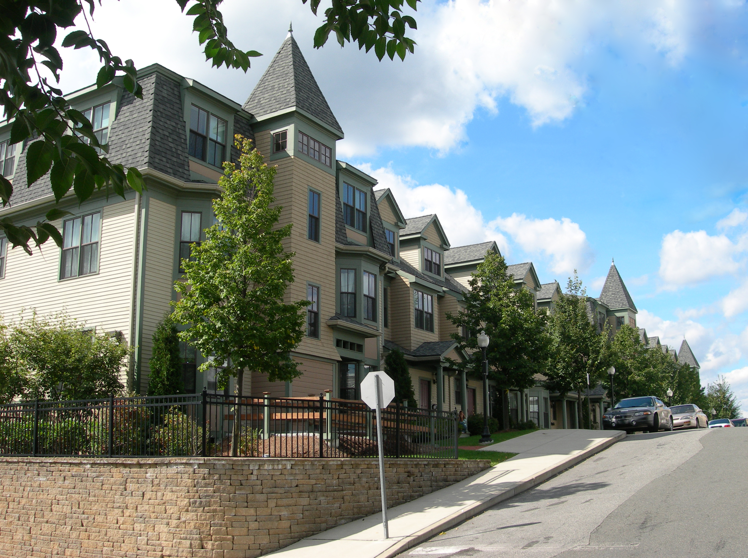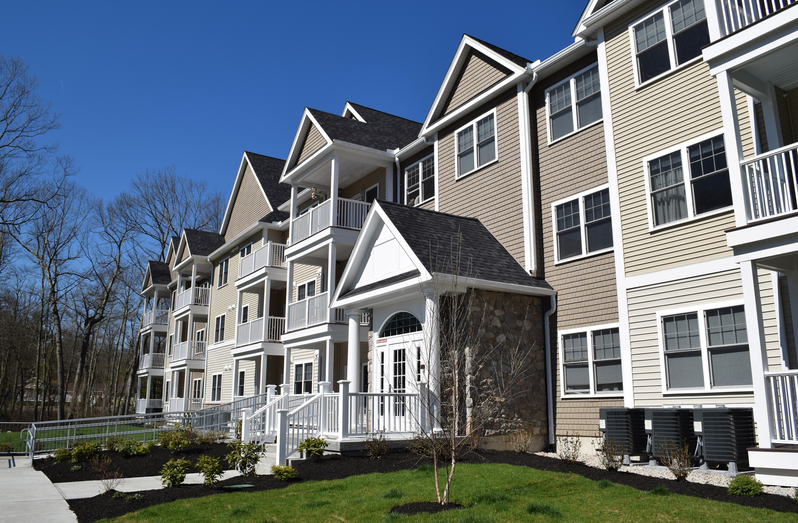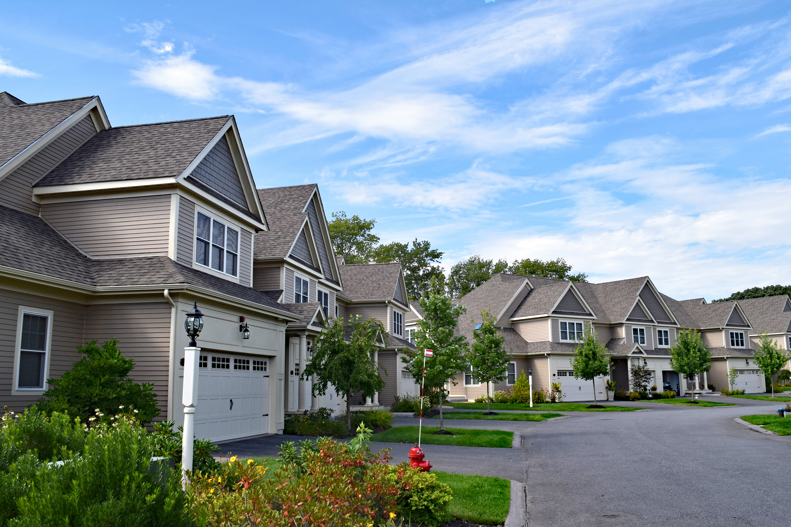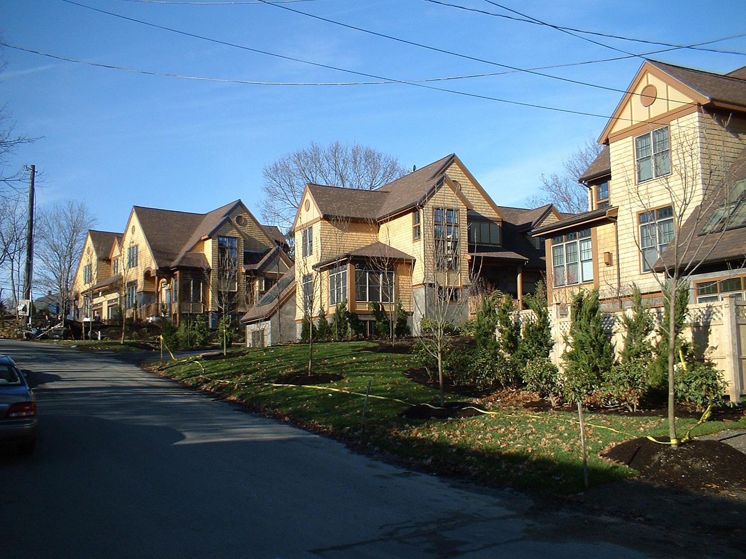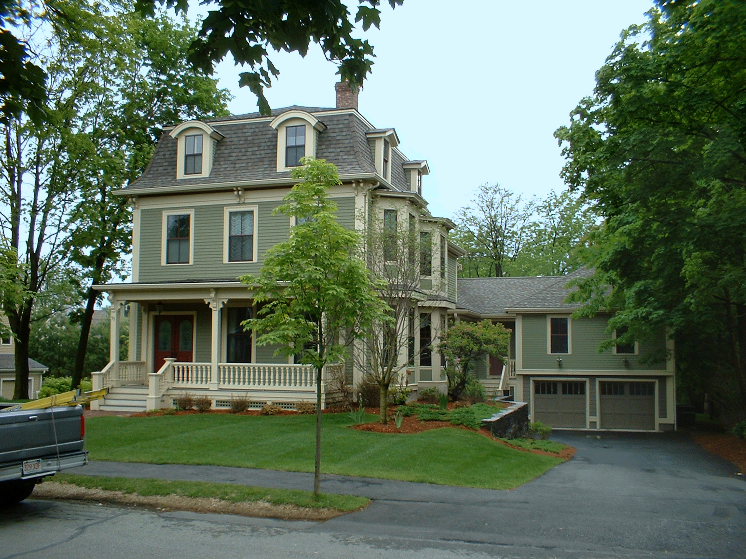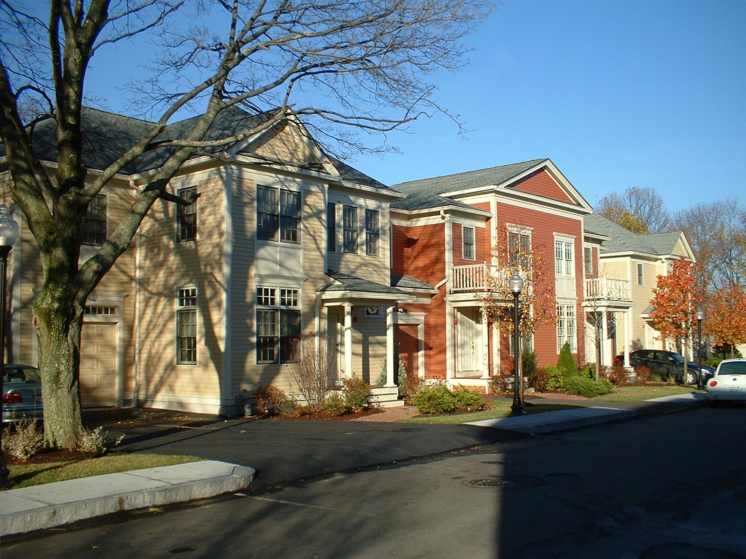FOUNDRY STREET LOFTS
Located on a one acre site near the Wakefield, MA train station, this project reclaims a derelict brownfields site positioned as a transition between adjacent industrial, commercial and residential uses. A total of 83 residential units are developed on upper four floors, with parking provided in ground floor garage structure. A private, elevated courtyard is provided on exposed garage roof area at the second floor as a landscaped outdoor amenity area.
RIVERPARK LOFTS
Unique mixed-use infill development near downtown Watertown, MA. Designed to address the transitional nature of this former industrial property sandwiched between the adjacent single-family and mixed-use/comm districts. Solution consists of linking 4 residential buildings and one mixed use building together with bridges above grade and with a one-acre podium common garage structure below. Complex contains 65 residential units, 8 Live-work units, 4000 sf comm/restaurant space, plus 2000 sf outdoor rooftop lounge space.
WAKEFIELD CROSSING
This 142 unit Residential Complex near the Wakefield train station was developed on the site of a former factory. One existing 4-story brick building was retained and converted into 18 dwelling units with parking below. The remaining units were designed in three 5-story buildings, all with parking at the first level.
WESTON VIEW
19 unit infill project on one-acre urban site in Somerville, MA. Designed in a Neo-Victorian “row house” style, the project created a community amenity, replacing a blighted “brownfield” site. Single building contains 9 “flats” and 10 “TH” units. Each unit has access to private parking accessed from the lower rear of the building.
ASHLAND WOODS
Multi-family residential development containing sixty apartment units in two wood-framed buildings of thirty units and totaling 37,000 square feet each, and constructed above below-grade parking structures.
Landham Crossing
BRAGB award winner for Best Townhome Community. Attached Luxury Townhouse type cluster development. 32 units total, having about 2600 square feet each arranged in 3-plex and 4-plex buildings. This Chapter 40B project includes 25% “affordable housing”.
LANGLEY/HAMLET DUPLEXES
Small, three-lot development of duplex townhomes in Newton, MA - designed in the Craftsman shingle style.
PRESCOTT ST.
Complete renovations and major additions to 2 existing Victorian homes located at 55, 57-59, & 61 Prescott St in Newton, MA. Also includes creation of "rear-lot sub-division" and design of new duplex residence keeping in the Victorian character of the adjacent homes.
LAFAYETTE GREEN
Complete renovation and additions to existing Parish rectory, and addition of 8 new townhome units. Design reflects federal colonial style of the existing rectory, and establishes a traditional neighborhood housing cluster. Adjacent frail-elderly housing was contracted separately by Newton Housing Authority.

